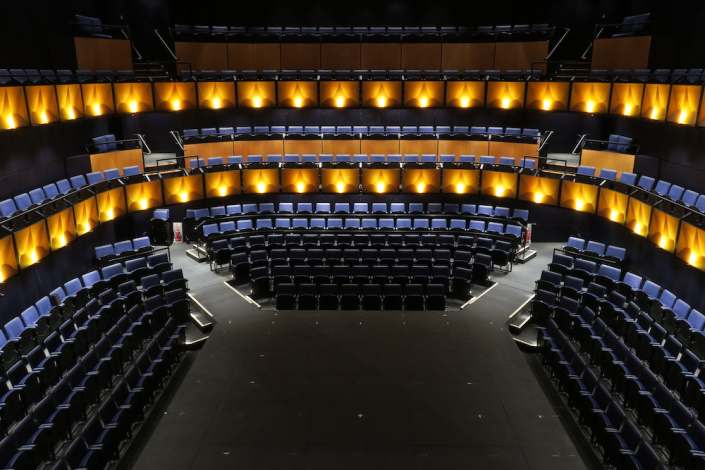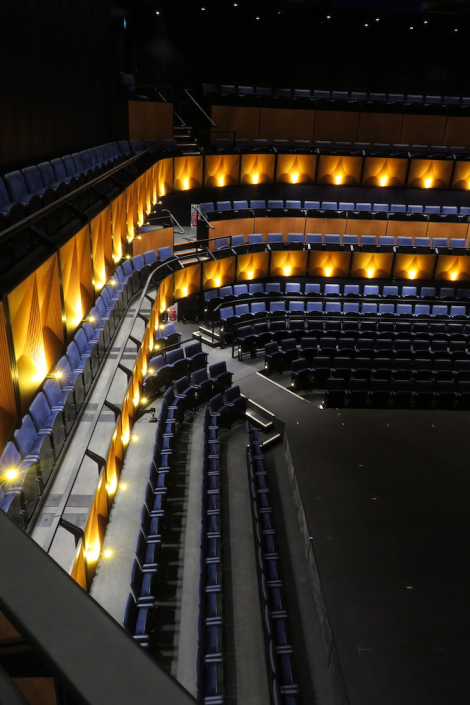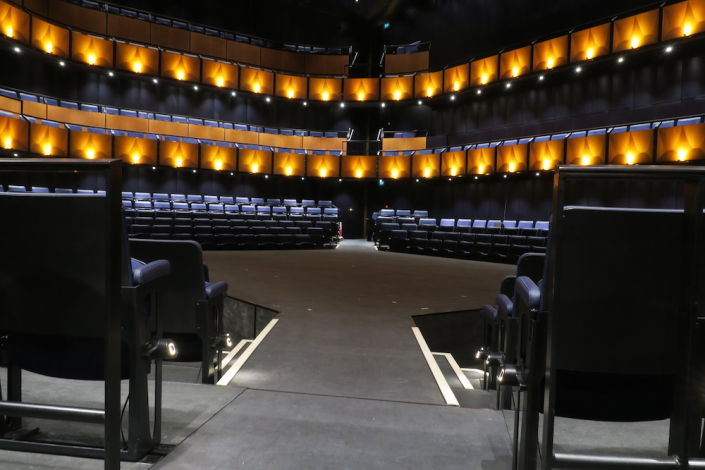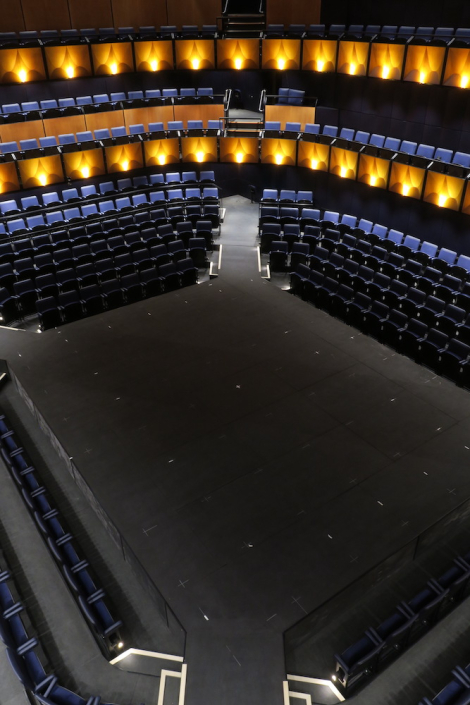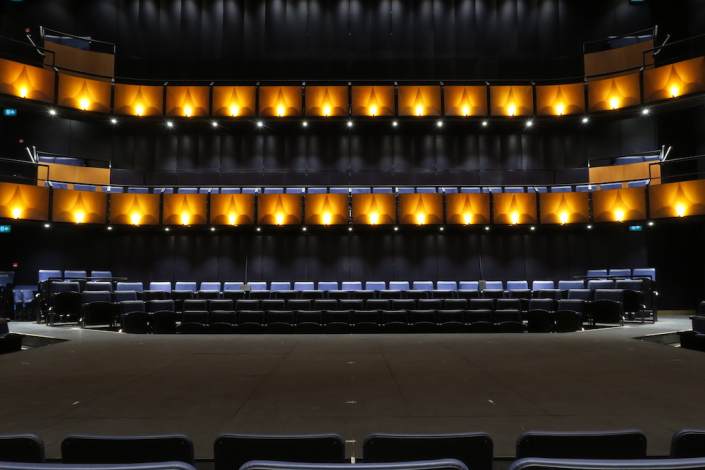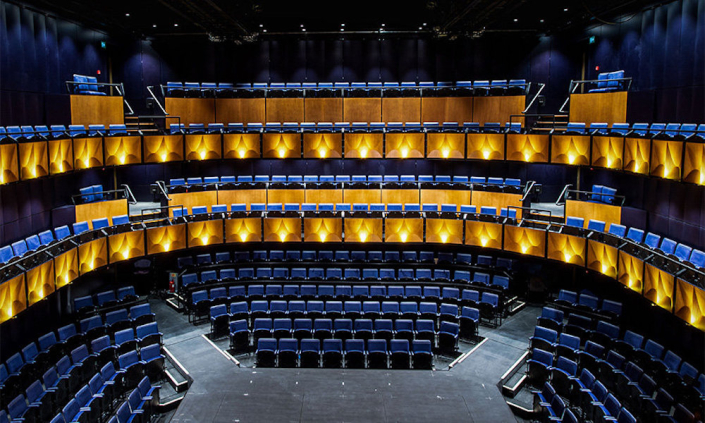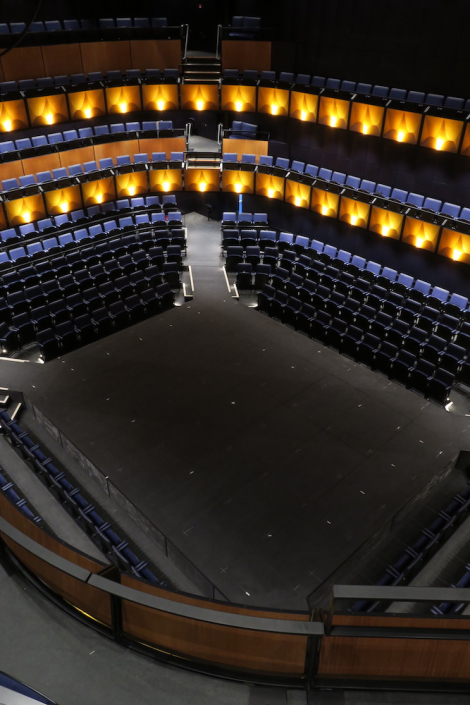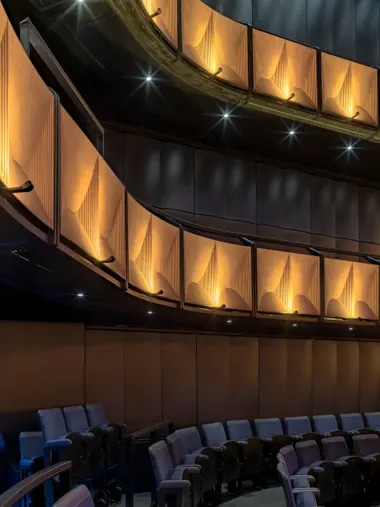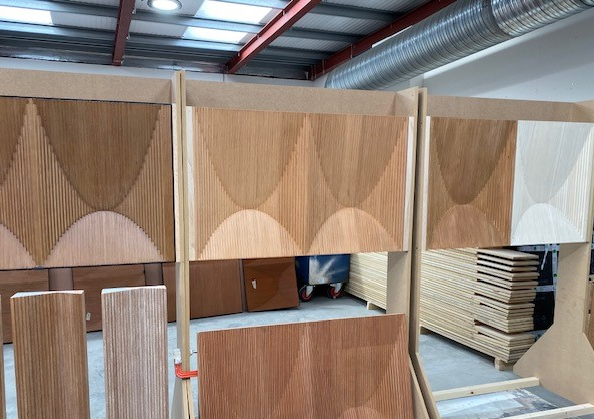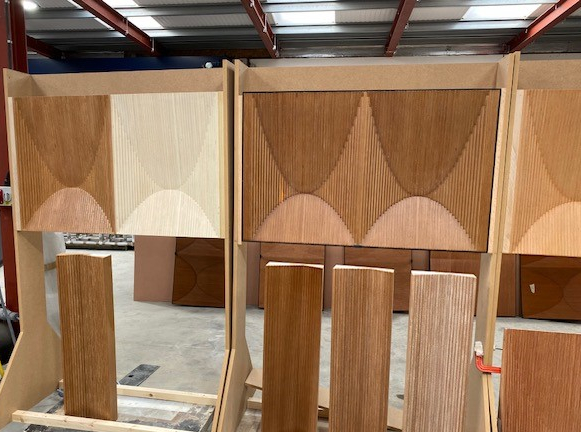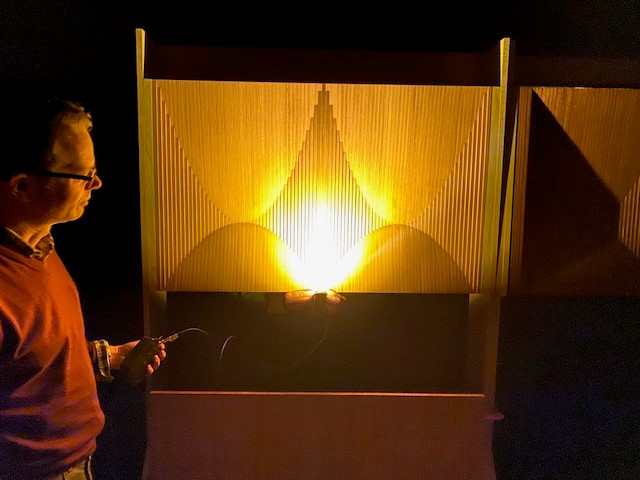Project – New Soho Theatre, London
Contractor – Laing O’Rourke
Architect – Haworth Tompkins
Value – £1.25M
Duration – 32 weeks
Description of works –
The first purpose built theatre to be constructed in London for 50 years on the site of the old Astoria theatre which was demolished for the new Crossrail station at Tottenham Court Road. It has seating for 600 people. It consisted of very unique balcony panelling constructed from tens of thousands of fire rated ply slats carefully bonded and screwed together showing the edge grain of the ply. Each slat was CNC machined to a slightly different profile to create the stunning stepped effect on the face of the panels which also produces acoustic absorption and reflective properties.
The entire perimeter of the theatre, on all levels, was clad with spray paint barrel shaped panels that are mounted on a 250mm deep timber and ply framework system which conceals all the mechanical and electrical ducting, trunking, conduits and other service equipment, all easily accessible as a demountable system.
The theatre can be adapted to an “In the round”, “short thrust” or “long thrust” configuration depending of requirements of the performance space. The configuration is easily adapted by careful design to make the entire space demountable. Dark blue demountable ceiling soffits panels are fitted to each removable seating cassette. Works also included bespoke leather wrapped rester rails throughout.
A key element to the success of the project was the early sampling, mock-ups, staining, fire lacquering and fire testing of the panels as illustrated. We had the Okoume ply layers individually fire treated prior to pressing together into a finished sheet because the density of the ply prevented pressure impregnation of a fire treatment after the board was constructed.

